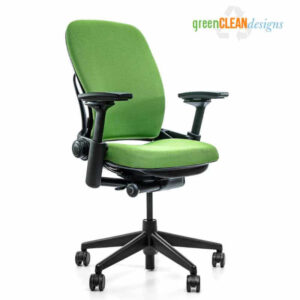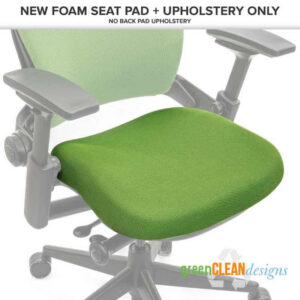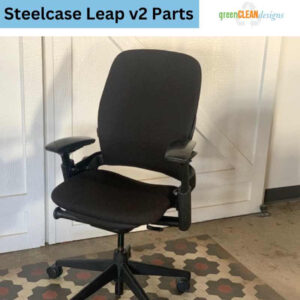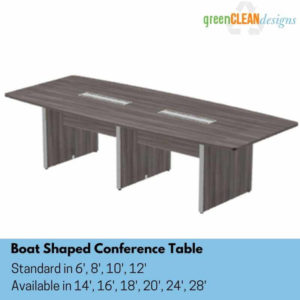Office Cubicles for HIPAA Privacy Rules
When this medical office in Lenexa called us, they needed office cubicles for HIPAA privacy rules. They wanted high wall cubicles to maximize privacy. As a new company to the market, they also wanted an affordable option.
We started the project by going on location and doing field measurements. An on-site inspection allows us to see the space, measure it, and check how easy it will be to get the furniture in the building. At this meeting, the client let us know patients would be walking down the cubicle aisle to use the restroom. Due to HIPAA privacy rules, we had to shield computer screens from prying eyes.
Our designer created this lay-out based on the client feedback.

HIPAA Compliancy in Office Design
With HIPAA compliancy in mind, we did the following:
- High Cubicle Walls throughout the cubicle. The used cubicles are 69″ tall.
- No glass. Glass is very popular in office design. With privacy as our top priority, we kept glass out of the design. This also helped with the affordability. Glass adds to the cubicle cost.
- Bigger wing panel for the aisle. Typically, a wing panel is 24″ – 30″ in length. For this design, the wing panel is 36″ adding to the privacy.
- Straight work surfaces. Corner work surfaces are popular in cubicle set-ups. If we had used corner work surfaces, a patient walking from the bathroom would have computer visibility.
- Locked file storage. As part of the HIPAA compliancy, patient files must be locked. The mobile pedestal file cabinets come with locks and keys.
The client wanted an affordable cubicle solution. We located office cubicles from an office liquidation down the road in Overland Park. We coordinated the cubicle removal with the cubicle install. As a result, this allowed us to only handle the cubicles once and pass on the savings to our client while covering some of the labor cost of company with the cubicles. In may be cliche, but it was truly a win – win for everyone!
Cubicle Sizes
The cubicles were originally installed in a 6 x 8 lay-out. You will notice the wing panels were the typical 24″ vs. the 36″ we needed. Also, we couldn’t use the glass due to the privacy. The great thing with this cubicle inventory was the 3 panel sizes of 2′, 3′, & 4′. It can be reconfigured into many different cubicle sizes: 6 x 4, 6 x 6, 5 x 4, etc.

6×6 Cubicles
With our office design lay-out, the cubicles were 6×6 to fit in their new home. We implemented HIPAA privacy rules.

Here is the cubicle aisle after install.

We think the office design was just what the client ordered: Affordable Office Cubicles for HIPAA privacy rules. And, the client agreed. In revisiting the design with the client when they set-up a new office, the one thing they wished was the wing panels were lower. The 69″ tall wing panel provides too much privacy. If this panel was lower to 56″ employees would be able to communicate without getting up.
If you are looking for office cubicle for HIPAA, please contact us.






