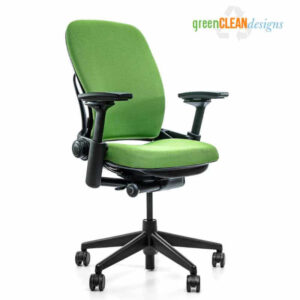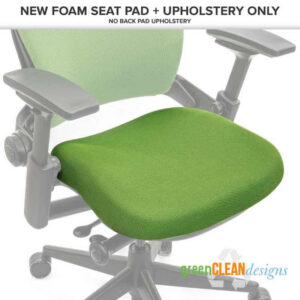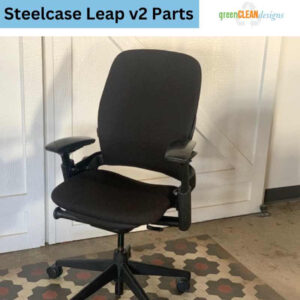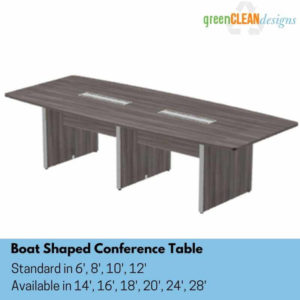Hanging Office Partitions: A Stylish Solution for Room Separation

In a recent project, we tackled the installation of hanging office partitions for room separation in a tight space. These stylish hanging dividers not only enhance the look of the area but also provide acoustic benefits, making them a practical choice for modern offices.
Key Takeaways
- Two Styles and Colors: The project featured two different styles of panels in various colors.
- Space Efficiency: The partitions are thin, lightweight, and designed to fit seamlessly into the office layout.
- Acoustic Benefits: The panels help absorb sound, improving the overall office environment.
Understanding the Need for Separation
The client had a specific requirement: they needed to separate a tight area that was currently filled with wooden planters. These planters were about 20 inches thick, taking up valuable space. The goal was to find a solution that would provide separation without overwhelming the area.
Choosing the Right Panels
After discussing options, we decided on two different styles of hanging panels. The client was able to choose the cutouts and colors that best fit their vision. The design was not just about aesthetics; it was also about functionality. The panels needed to be thin enough to not crowd the space while still providing effective separation.
Installation Process
The installation began behind a column, which allowed us to create a clean look. We positioned the panels so that they extended from the ceiling down to just above the floor, maintaining a small gap between the floor tiles and the carpet. This approach ensured that the panels were visually appealing and functional.
The installation began behind a column, which allowed us to create a clean look. We positioned the panels so that they extended from the ceiling down to just above the floor, maintaining a small gap between the floor tiles and the carpet. This approach ensured that the panels were visually appealing and functional.
Key Features of the Panels
- Thin Profile: The panels are less than half an inch thick, making them lightweight and easy to handle.
- Height: They are designed to almost touch the floor, providing a sense of enclosure without completely blocking off the space.
Open Design: We intentionally left some space at the top of the panels to allow natural light to flow through, keeping the area feeling open and airy.
The Final Look
Once installed, the partitions transformed the space. The client was thrilled with the outcome, and we were excited to see how well the design worked in practice. The hanging panels not only provided the necessary separation but also added a modern touch to the office decor.
The best part was a happy client!
I just wanted to say a massive thank you for all your help with this project
Additional Benefits
Besides their aesthetic appeal, these partitions also offer acoustic benefits. They help absorb sound, which can be a significant advantage in busy office environments. This means that not only do they look good, but they also contribute to a more pleasant working atmosphere.
Conclusion
In conclusion, hanging office partitions are a fantastic solution for anyone looking to create separation in a tight space without sacrificing style or functionality. If you’re considering a similar project, reach out to us at Green Clean Designs. We’d love to help you bring your vision to life!
Office Design Tips
Join our email list to receive our 5 Best Office Design Tips!







Leave a Reply