Cubicle Ideas for Growing Company

With a growing company, you want to make sure your employees feel like they are part of something. No one wants to feel like they are going to work at the DMV. Our client felt the same way and was looking for cubicle ideas for a growing company. They wanted a bullpen office layout for their teams to have an easier way to share ideas and collaborate. There are many cool cubicle ideas that can be incorporated into any office space with room for growth. The most important thing is making sure all employees feel like they have a voice and input on what happens at work, so it pays off to keep them happy!
Refurbished Office Cubicles
In this install, we will walk you thru what was important to our client in choosing these refurbished Herman Miller ethospace cubicles. Overall, we did 4 phases for this rapidly growing manufacturing company. In the first phase, the cubicles were for Customer Care and collaboration was important. You can read all about that install in this post on modern industrial office furniture. They wanted a bullpen style. The half round tables allow for quick, impromptu discussions.

Cubicle Layout for Large Room
First, we started by doing a cubicle layout for a large room. The client sent us the Autocad and Lisa, our designer, went to work to fit as many 6x6s cubicles in the space. Since this was a later phase, the client knew that 6×6 cubicle size worked best for their company. If you do not the cubicle size best for you, please check out our visual cubicle sizes page. Due to the function of the team, the client wanted L surfaces without the half round tables for this phase. As a manufacturing company, they really liked the custom accents of the black pipe legs and wood accents.

Office Cubicle Rendering
Once we had the lay-out, it was time to see a rendering to make sure everything was what the client wanted. Surprises are great on your birthday, but not during your cubicle install! Here the client made some changes. A shorter cubicle panel was placed between each cubicles. We also moved the file cabinet location in the cubicle and switched from a mobile pedestal to a supporting pedestal. That change gave each person in the cubicle an additional 6″ drawer for office supplies. The last change was shorter panels at 30″ to avoid blocking the interior windows. This is the final rendering. Our next step was to price it! And, yay, the client signed off, paid a deposit, and we moved on to production!

6×6 54 Tall Office Cubicles for sale
Now, let’s see how the cubicle install compared to the rendering?!! Here are the pictures of the cubicles after installation. Impartial we are not, but we really do think those wood accents & pipe legs are so COOL! That kiss of industrial style works with the culture of this company. The cubicles are still neutral and clean with the gray fabric and black trim. That size of 6×6 cubicles gives plenty of worksurface for employes. They have shelf for a plant and to personalize their work space. Finally, each cubicles has a and a file cabinet for storage.

Bullpen Cubicle Layout
In this picture, you can see the change the client made from the rendering stage with a shorter panel in between the 2 cubicles. In the later phases, this became their standard. They went away from the half round and round tables. Instead, they had the shorter panels in between cubicles.

Here you can see the short panels. The short panels keep the interior windows from being blocked.

Minimum Aisle Width Between Workstations
Frequently, we get asked how big to make a cubicle aisle way. There are ADA requirements and city fire codes to consider. We prefer 4′ of clearance with more for a major aisle. Here you can see we had over 8′ for the major aisle. The aisle size was determined by the room and cubicle size.

Finally, there you have it…what one growing company chose when faced with the option of cubicle ideas for growing company. Is your growing company looking for a cubicle options…let’s talk! You may not know where to start. Well, we do! Let our experts help you find the right solution for your needs. We have over 30 years of experience in providing office furniture solutions that maximize productivity while meeting all budgets. And if it’s time for a change from traditional cubes, we can show you some great alternatives too. Whether you want something sleek and modern or warm and inviting, we are here to help with any size project–large or small. Contact us today so one of our team members can get started on designing perfect cubicle setup for your team!
Office Design Tips
Join our email list to receive our 5 Best Office Design Tips!

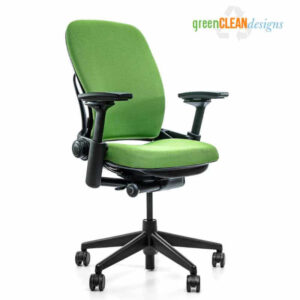
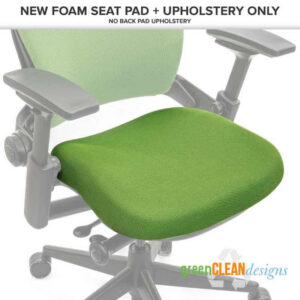
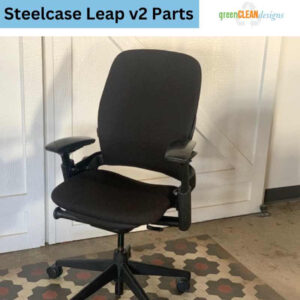
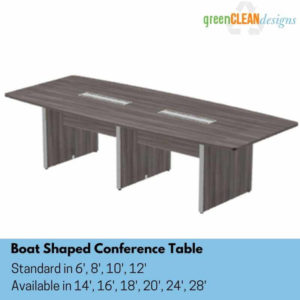

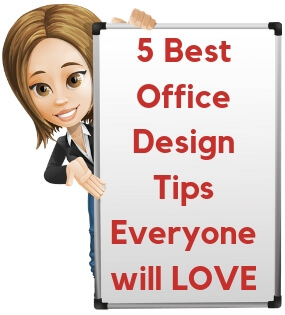
Leave a Reply