Waiting Room Chairs for Medical Office

We received a call from a client looking for waiting room chairs for medical office. She had seen some fun ottoman seating and was looking for something similar – a BAM! piece – for a pediatric clinic. We talked thru the project:
- Dimensions of the room
- How much space for the ottoman piece
- Other seating needed
- Timeline for the project
Design in Process for Waiting Room
We started by marking out the space for the fun ottoman seating. Due to the space we could use, we went with 2 shapes. A hexagon and a pac-man like shape. This would allow two different heights for added dimension.

Fun Waiting Room Chairs for Medical Office

Funny Things Kids Do
Coming to these sizes and shapes took some trial and error. One Friday night at the beginning of the project, I was laying out shapes in our living room. My 6 year old son asked to use my phone to send granny emojis. Well, it wasn’t granny that he was sending emojis. My little one had sent the potential client a talking poop emoji. In the video of the project, you can watch exactly what he sent. Luckily, my client has a wonderful sense of humor! Working in a pediatric clinic, it probably helped she is around little ones all day.

Lay Out of a Waiting Room
The client sent us field measurements of the space. Once we had these measurements, our designer created a lay-out. This told us exactly how much space we had for the ottoman. We included all the aisle dimensions. We wanted to be as close to 4′ as possible factoring in strollers, diaper bags, etc.

Maximize Waiting Room Seating
To maximize the waiting room seating, we used custom sized benches to take up the entire wall. These lobby benches give some added flexibility in seating. On the lay-out, we have 3 benches in various sizes in the lay-out.


Lobby benches

Waiting Room Bench Seating
The above bench seating was custom, but there are some great waiting room bench seating that you can get quickly. We are going to show you 3 options that you can order immediately thru our affiliate links to from a reputable online dealer we have worked with in the past. All these are 18″ tall which is the standard bench height.
The first of our waiting room benches is metal frame that supports 550 pounds. There are several vinyl choices to work with your brand colors. We like the 4″ cushion too!

Our 2nd recommendation is a 2 seat with wood arms. This waiting room bench support 550 pounds. Multiple finishes and low maintenance vinyl!

Our 3rd recommendation for commercial lobby benches is the 3 seat version of the bench above.

Post Leg Waiting Room Chairs
In terms of the post leg waiting room chairs, the size of the gap between the back and the seat of the chair was very instrumental in the decision. The client wanted to make sure kiddos could not fit in that gap. After looking at several options, the client went with the same post leg chair they currently have. Another option was ruled out as the client preferred the solid silver arm versus a chair with a black arm cap. All the seating was done in commercial grade vinyl. Vinyl is easy to clean and a must have for waiting rooms.

3D Lay-out of Pediatric Clinic
Once we had the furniture and finish selection, our designer created a 3D lay-out. This was the final check to make sure we had everything the client wanted.

Animal Mural for a Pediatric Clinic
While we were in production, we kept in regular contact with the client. One of the pictures, she sent us was the animal mural that was painted on wall. We are big fan of office murals. The solid vinyl seating makes room for the fun mural to be the only print in the office.

Kids Waiting Room Ideas
If you are looking for kids waiting room ideas, you will want to look at these pictures. The wood accents, use of color, and flexibility of seating are make for an amazing waiting room!



Office Design Tips
Join our email list to receive our 5 Best Office Design Tips!

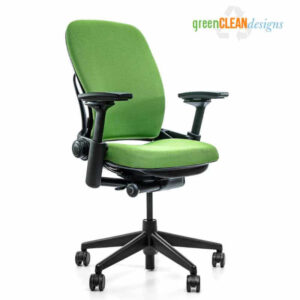
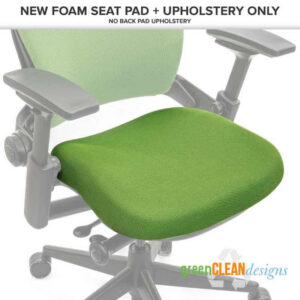
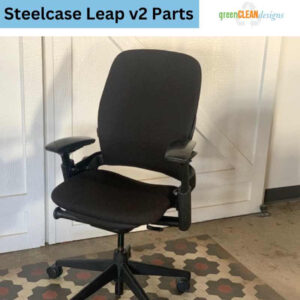
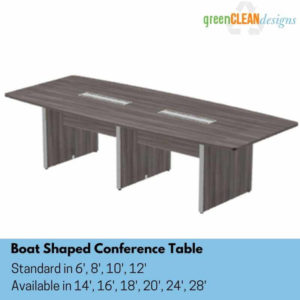

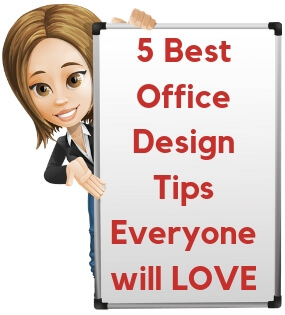
Leave a Reply